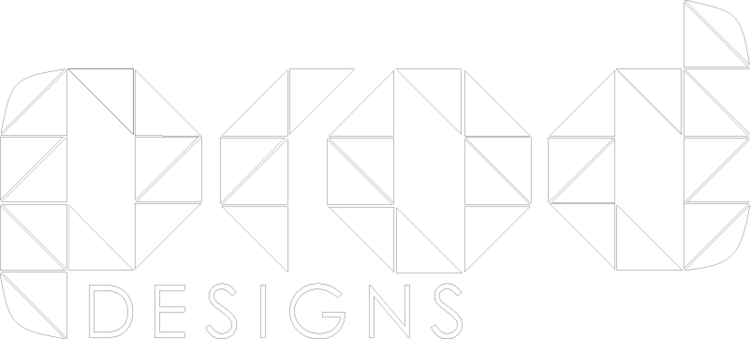3D Printed Architectural Models
These designs by Part II Architect Abi Reid are concept designs for an algae farm, used to filter and purify water or air. Their organic, free flowing shapes made 3d Printing the ideal method to produce the physical models of these designs for display and exhibition purposes. They were printed using the zCorp 3d Printer and finished in white
Evert Expositions Towers
The Evert Expositions Towers were prototyped using the Formlabs Form1 3d Printer, enabling the intricate detail of each of the 47 storeys in the design to be shown.
Laser Cut Site Map
This 3d site map shows the area surrounding one of Abi Reid's proposed designs. The base of the map is an ordinance survey map lasercut into birch plywood, showing all the details of the site. Above a 3d model of the site made from lasercut clear acrylic shows the relative heights of the buildings on the site map, whilst still allowing the viewer to see through to the detailed map below
T: 0208 226 4977
E: hello@proddesigns.co.uk
© Prod Ltd 2014









